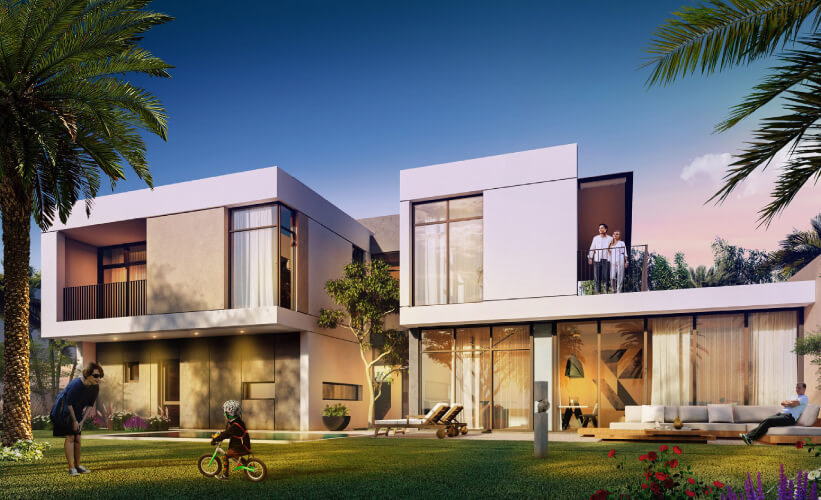PROJECT DETAILS
TILAL AL FURJAN
Everything about TILAL AL FURJAN has been raised to a higher level. Its master plan, which consists of two gated communities that overlook the master community of Al Furjan, sets the bar high. Modern and elegant decor abounds in four and five bedroom villas, which are spacious in their layouts. In the community, a vast expanse of lush greenery connects the residents, creating wide open spaces where customized shared amenities, such as pools and playgrounds, take on a new life.
Every villa at Tilal Al Furjan has a new level of modern elegance to it. The remarkably spacious interiors are defined by clean lines and the highest level of finishes, resulting in a home that is unlike any other in terms of welcoming.
VILLAS
Villas with four and five bedrooms have been designed to be both spacious and high-end in terms of design. As large floor-to-ceiling windows invite natural light and provide a seamless connection to the extensive garden, a grand entrance foyer sets the scene for impressive and expansive living areas.
A maid’s room, a powder room, and a guest bedroom with an en-suite bathroom are all located on the ground floor, which has plenty of space at every turn. A large family room, pantry, and study are all on the first floor, and all of the remaining bedrooms have en-suite bathrooms. The impressive master bedroom has a five-fixture en-suite bathroom and a walk-in closet. The rear garden is accessed via a large shaded balcony, which can be used as a swimming pool, and the garage is large enough to accommodate three cars.
AMENITIES
Residents have access to two community centers, Al Furjan Pavilion and Al Furjan West Pavilion, both of which have a wide range of shops, cafes, and restaurants for visitors to enjoy. A restaurant with indoor and outdoor seating, as well as swimming pools, a sports court, and a fully equipped gym are all available at the Al Furjan Club.
With all of the modern conveniences, the development has been carefully designed to meet every practical need while also providing spaces that are both functional and inspiring.
- 4 & 5 BR independent villas
- Pay 50% during construction
- Pay 50% on handover
- Handover – Q4 2024
- Located in Al Furjan Community
- Amenities include fitness centre, pool, kids play areas, park, mosque, retail centre and sports facilities.
- Minutes from Sheikh Zayed Road & Ibn Battuta














